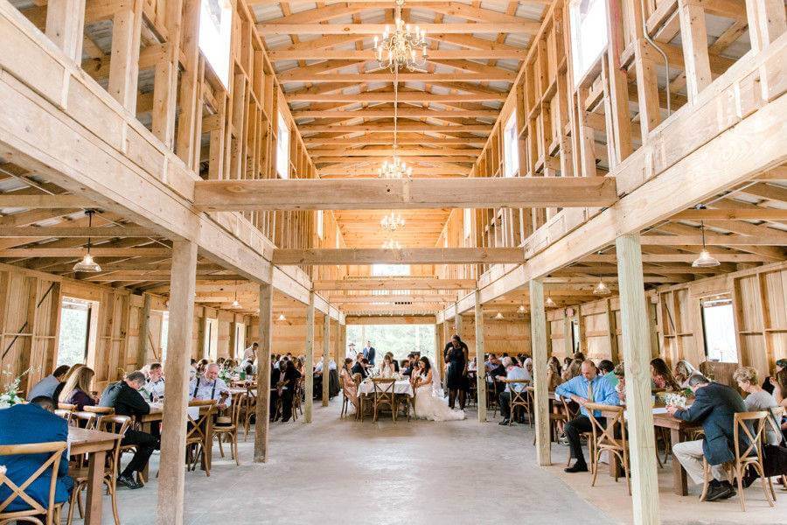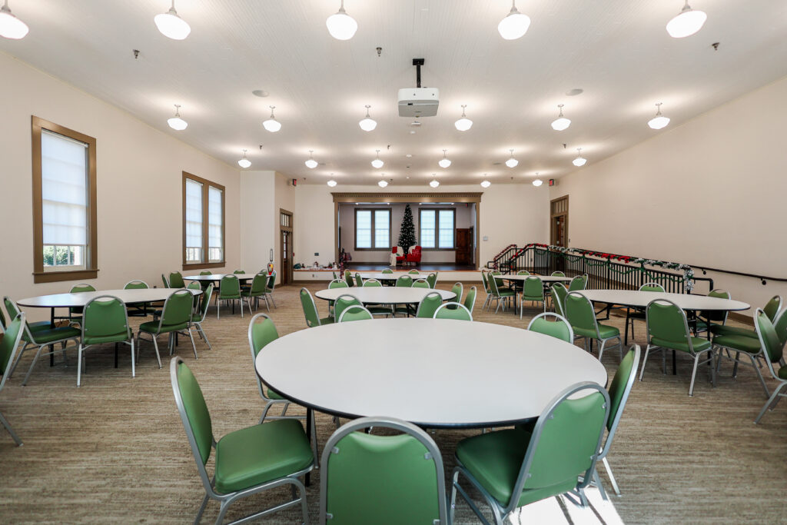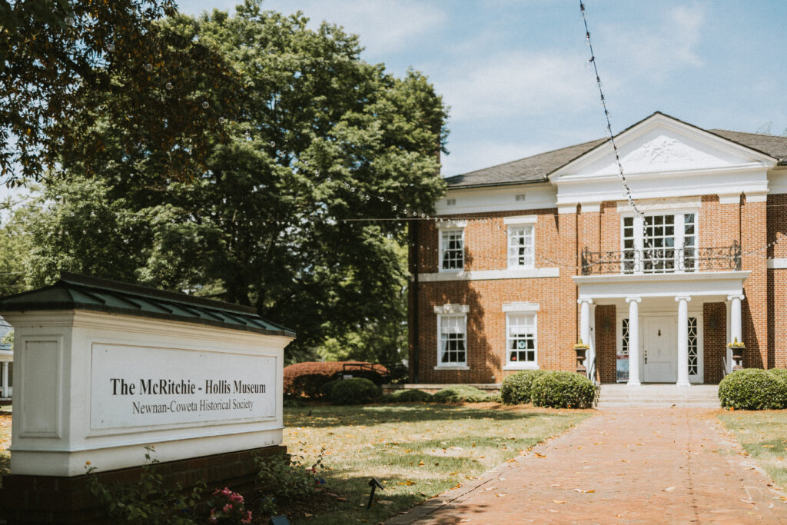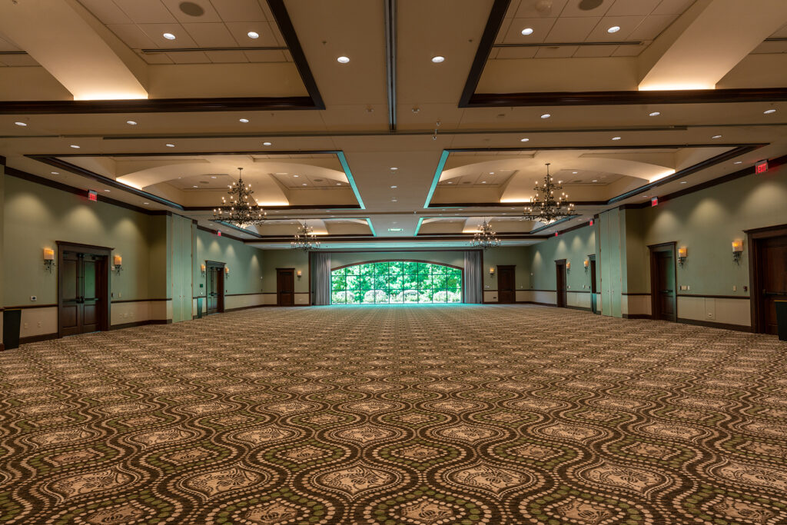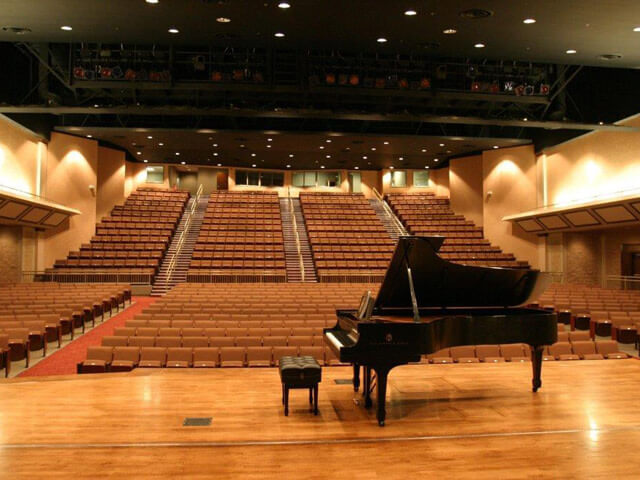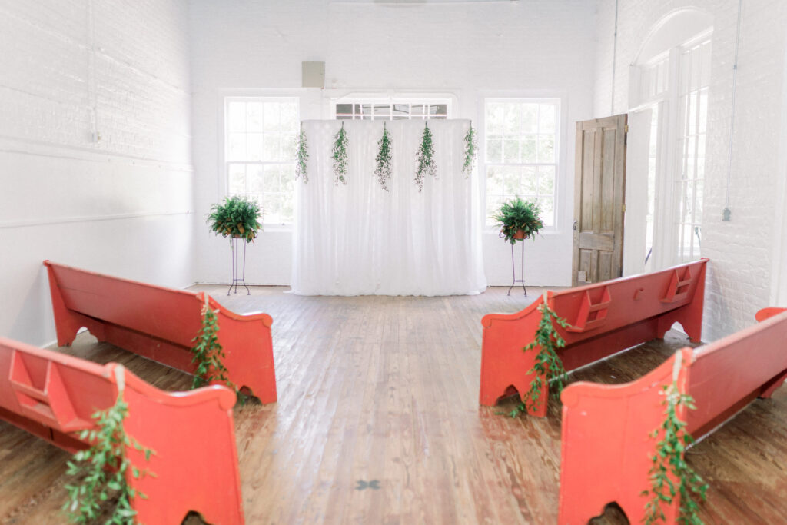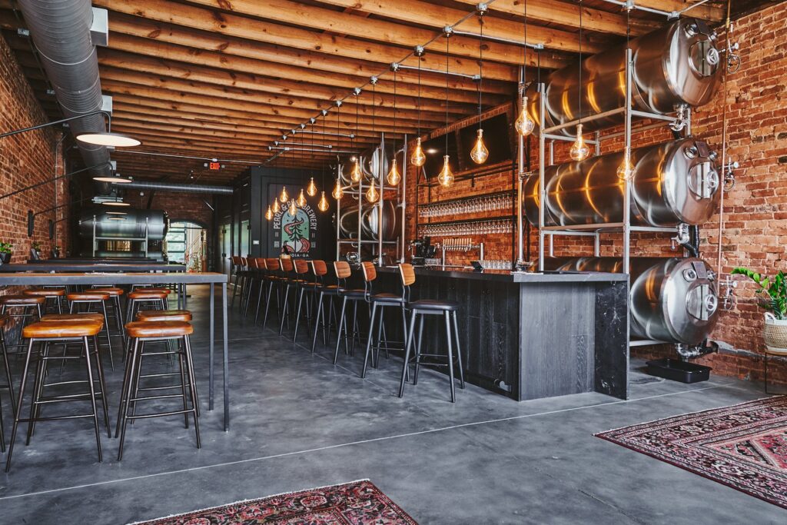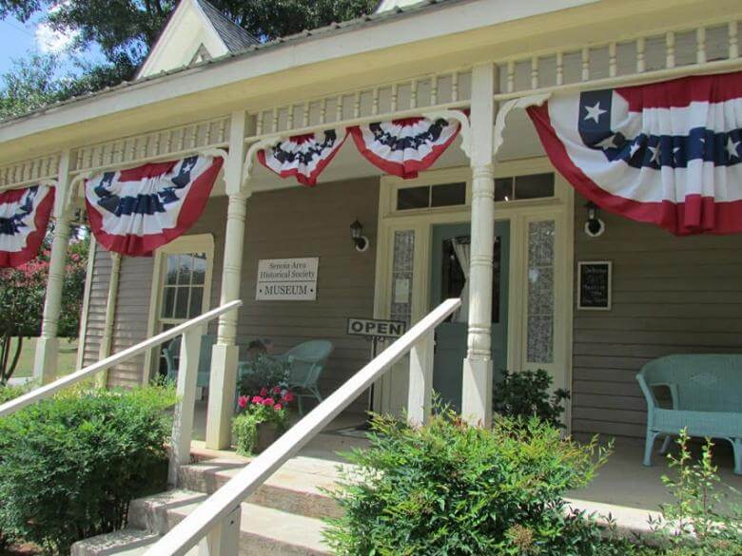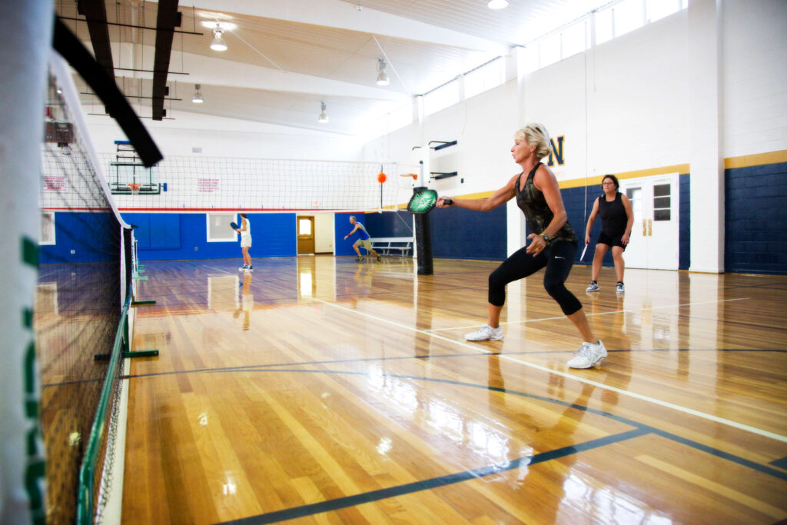Planning a meeting or conference? Then look no further than Coweta County. Located along I-85, just south of Atlanta, we offer a variety of meeting venue options, from intimate board rooms and rustic-chic farmhouses to multifield complexes and a convention center. Let us help you arrange your next venture!
- Things to Do
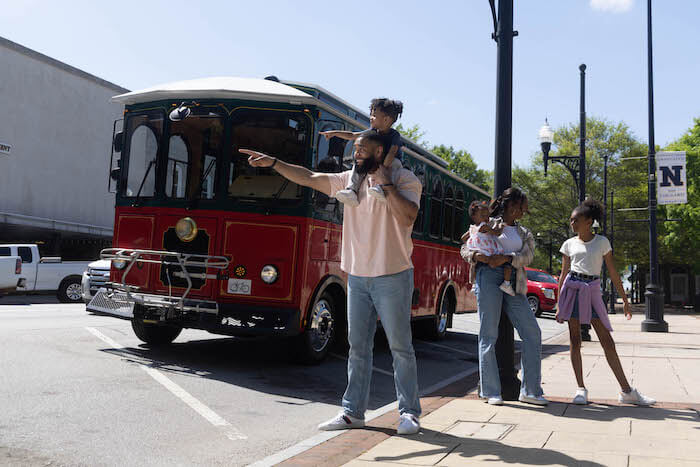 So much to do — so little time.Explore NowFestivals, art fairs, concerts — there’s always something fun on tap in Newnan-Coweta. See all events here.
So much to do — so little time.Explore NowFestivals, art fairs, concerts — there’s always something fun on tap in Newnan-Coweta. See all events here.- Where to Stay
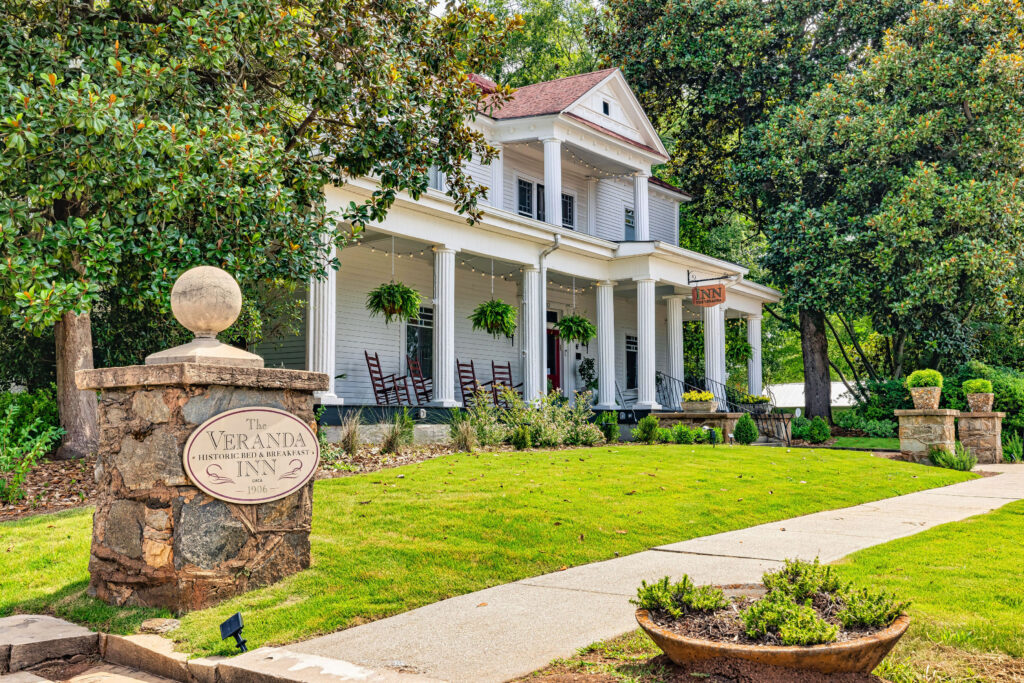 Find your home away from home.Explore Places to StayRustic campsites or cottages with screened-in porches, we have you covered!
Find your home away from home.Explore Places to StayRustic campsites or cottages with screened-in porches, we have you covered!- Eat & Drink
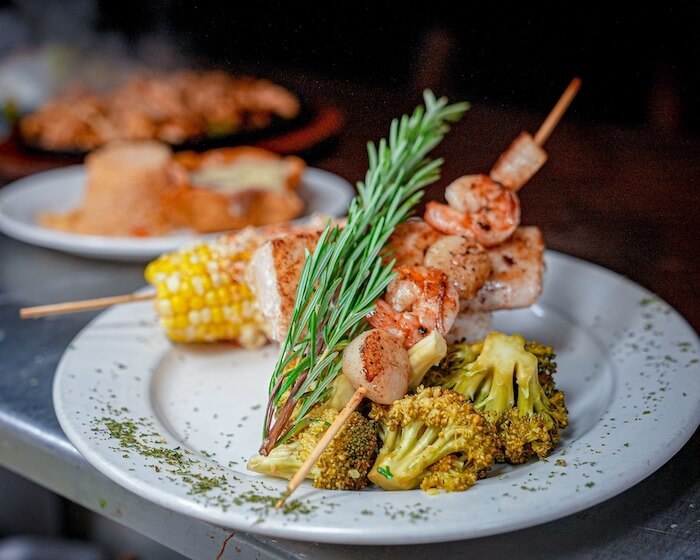 Spirited cocktails and local cuisine to satiate any appetite.Explore Eat & Drink
Spirited cocktails and local cuisine to satiate any appetite.Explore Eat & Drink- Blog
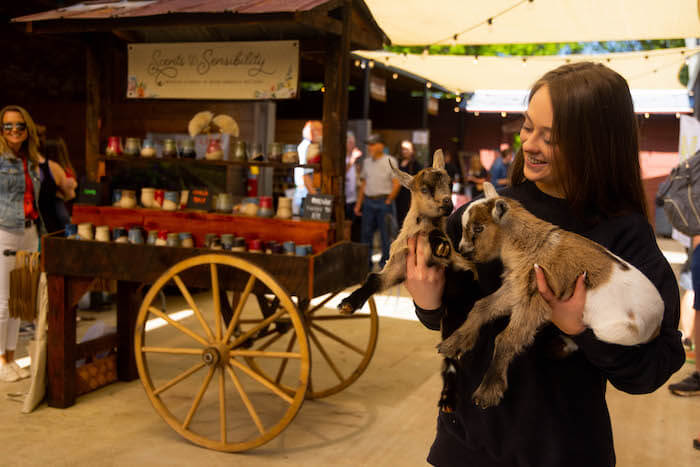 Discover your curious through our travel blog.Go to the Blog
Discover your curious through our travel blog.Go to the Blog- About
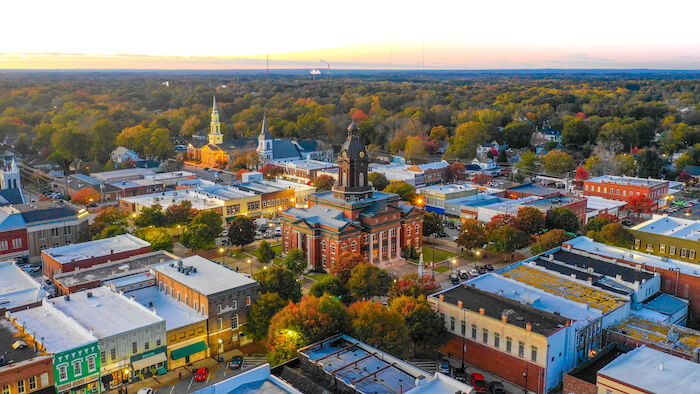 From idyllic Main Streets to pastoral farms, Newnan-Coweta offers an escape from the hustle and bustle of city life.Discover Newnan-Coweta33°
From idyllic Main Streets to pastoral farms, Newnan-Coweta offers an escape from the hustle and bustle of city life.Discover Newnan-Coweta33° - Where to Stay
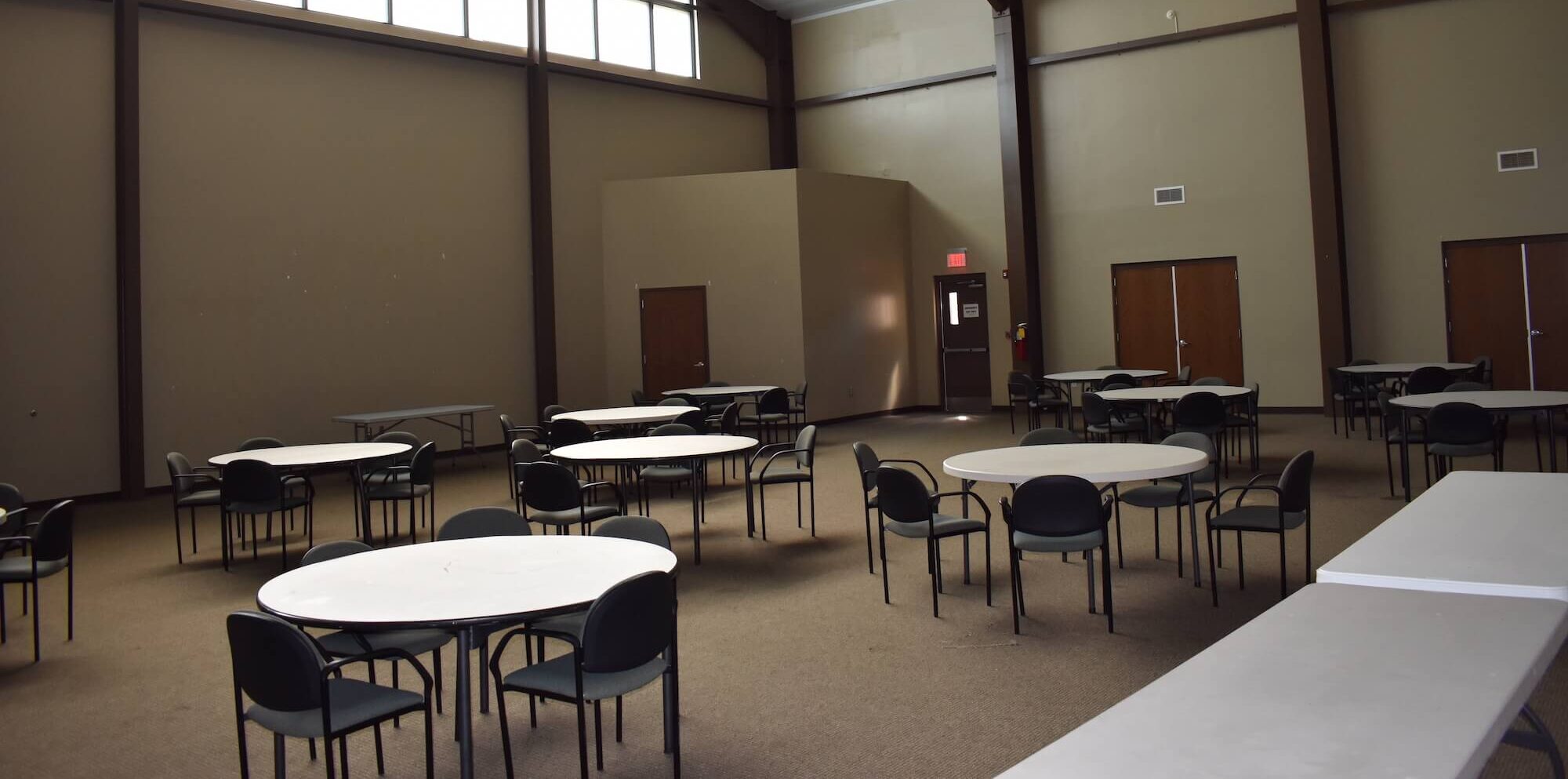
Meetings
Macedonia Hills is a full-service wedding and event venue situated on a historic ranch in Newnan. It sports stunning views and lush landscapes that will give any wedding a sense of natural beauty. Enjoy the rustic barn, adorned with dark woods and metal accents, or choose from two outdoor venues.
Macedonia Hills is a full-service wedding and event venue situated on a historic ranch in Newnan. It sports stunning views and lush landscapes that will give any wedding a sense of natural beauty. Enjoy the rustic barn, adorned with dark woods and metal accents, or choose from two outdoor venues.
This recently restored property was once a schoolhouse and now boasts of a gymnasium, playground, outdoor restrooms, a pavilion and a paved walking trail with fitness stations.
Madras Park complex is the perfect site for your next gathering with a banquet room that features a stage and kitchen area as well as four classrooms that can serve as breakout space.
This recently restored property was once a schoolhouse and now boasts of a gymnasium, playground, outdoor restrooms, a pavilion and a paved walking trail with fitness stations.
Madras Park complex is the perfect site for your next gathering with a banquet room that features a stage and kitchen area as well as four classrooms that can serve as breakout space.
Home to the Newnan Coweta History Center, this neoclassical home was built in 1937 by Atlanta architect Kennon Perry for Ellis Hardeman Peniston and his wife, Mildred Willcoxon Arnall Peniston. The NCHC renovated the home to reflect the colors and styles of the 1930s and 1940s, as well as highlight some of the home’s original features. NCHS is dedicated to preserving and honoring the history of Newnan and Coweta County through exhibits at the McRitchie-Hollis Museum and the Newnan Historic Train Depot.
Home to the Newnan Coweta History Center, this neoclassical home was built in 1937 by Atlanta architect Kennon Perry for Ellis Hardeman Peniston and his wife, Mildred Willcoxon Arnall Peniston. The NCHC renovated the home to reflect the colors and styles of the 1930s and 1940s, as well as highlight some of the home’s original features. NCHS is dedicated to preserving and honoring the history of Newnan and Coweta County through exhibits at the McRitchie-Hollis Museum and the Newnan Historic Train Depot.
Newnan Centre is a 6,000-square-foot-plus multipurpose facility designed to host various types of events such as corporate meetings, sports events, wedding receptions, banquets, fundraisers and social events. It can accommodate 10 to 700 people.
Newnan Centre is a 6,000-square-foot-plus multipurpose facility designed to host various types of events such as corporate meetings, sports events, wedding receptions, banquets, fundraisers and social events. It can accommodate 10 to 700 people.
This performing arts center is a modern, 48,000-square-foot structure nestled in a serene valley off Lower Fayetteville Road, near the city of Newnan. Affectionately referred to as the “pearl of the community,” it contains an elegant lobby, a diverse art gallery, lecture halls and star-quality dressing rooms, all anchored by a 1,000-seat, state-of-the-art theater. Construction was funded by a SPLOST grant, along with an investment by the Coweta County School System. The Centre is available for use by all the citizens of the surrounding communities, with special priority being given to school system events.
This performing arts center is a modern, 48,000-square-foot structure nestled in a serene valley off Lower Fayetteville Road, near the city of Newnan. Affectionately referred to as the “pearl of the community,” it contains an elegant lobby, a diverse art gallery, lecture halls and star-quality dressing rooms, all anchored by a 1,000-seat, state-of-the-art theater. Construction was funded by a SPLOST grant, along with an investment by the Coweta County School System. The Centre is available for use by all the citizens of the surrounding communities, with special priority being given to school system events.
Originally built in 1904, Old Moreland Mill served as an industrial center for the city of Moreland. Retaining its historic, industrial style, the Mill is now waiting for you.
Rustic, elegant, and simple–Old Moreland Mill features flexible space, beautiful locations, an affordable cost, and the ideal layout for both ceremony and reception.
Originally built in 1904, Old Moreland Mill served as an industrial center for the city of Moreland. Retaining its historic, industrial style, the Mill is now waiting for you.
Rustic, elegant, and simple–Old Moreland Mill features flexible space, beautiful locations, an affordable cost, and the ideal layout for both ceremony and reception.
Curious about hosting your next private event at Pearl & Pine Brewery? We can accommodate corporate events, holiday parties, weddings and all kinds of other special celebrations! Options may include: Beer Garden, Beer Garden + Event Room, Full Brewery or just the Event Room. Click the button below to inquire about availability and pricing. Cheers!
TASTING ROOM: Features 14 – 1,000 liter Mueller Serving Tanks, exposed brick, original vintage heart pine ceilings, custom steel high top tables, two cozy soft seating arrangements, comfortable bar seating plus a private front patio. Indoor seating for 52 plus front patio seating for 24.
BEER GARDEN: Features a wall mural with charming details of historic Senoia, shade sails, string lights, custom steel fire pit and planters plus an exclusive outdoor serving window. Seating for 33 with overflow space. Food Truck compatible with electric hook ups.
EVENT SPACE: Features 6 German-style beer garden tables, dimmable string & chandelier lighting, exposed brick, original vintage heart pine ceilings, a 65” TV and a private front patio.
Curious about hosting your next private event at Pearl & Pine Brewery? We can accommodate corporate events, holiday parties, weddings and all kinds of other special celebrations! Options may include: Beer Garden, Beer Garden + Event Room, Full Brewery or just the Event Room. Click the button below to inquire about availability and pricing. Cheers!
TASTING ROOM: Features 14 – 1,000 liter Mueller Serving Tanks, exposed brick, original vintage heart pine ceilings, custom steel high top tables, two cozy soft seating arrangements, comfortable bar seating plus a private front patio. Indoor seating for 52 plus front patio seating for 24.
BEER GARDEN: Features a wall mural with charming details of historic Senoia, shade sails, string lights, custom steel fire pit and planters plus an exclusive outdoor serving window. Seating for 33 with overflow space. Food Truck compatible with electric hook ups.
EVENT SPACE: Features 6 German-style beer garden tables, dimmable string & chandelier lighting, exposed brick, original vintage heart pine ceilings, a 65” TV and a private front patio.
The Senoia Area Historical Society’s mission is to secure, preserve and promote the social and cultural history of the community. And this museum, located in a historic Carmichael home originally built in 1870, successfully does all those things.
The Senoia Area Historical Society’s mission is to secure, preserve and promote the social and cultural history of the community. And this museum, located in a historic Carmichael home originally built in 1870, successfully does all those things.
This multi-purpose complex boasts a gymnasium with two classrooms, eight baseball/softball fields, two tennis courts, two outdoor pickleball courts, a football field, pavilion and a walking trail. The campus features several buildings and classrooms to accommodate gatherings of 20 up to 200.
This multi-purpose complex boasts a gymnasium with two classrooms, eight baseball/softball fields, two tennis courts, two outdoor pickleball courts, a football field, pavilion and a walking trail. The campus features several buildings and classrooms to accommodate gatherings of 20 up to 200.
Explore Other Categories
So much to do, so little time. Pick your delight.
We use cookies to enhance your experience on our website. You can read more about how we collect data in our privacy policy.

